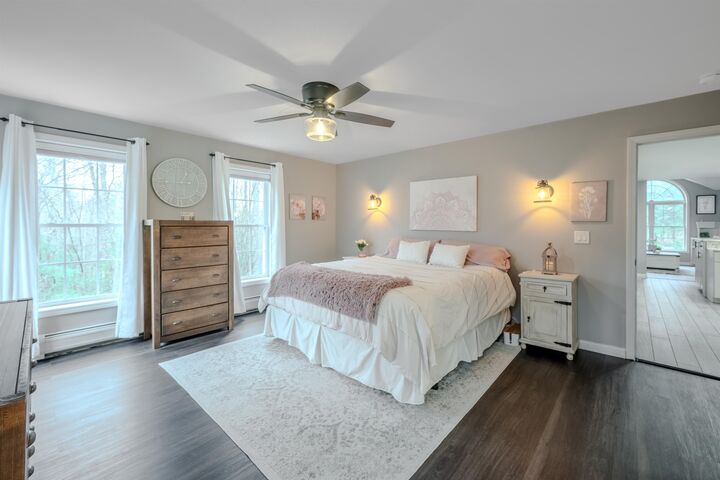


 PrimeMLS / Lamacchia Realty, Inc. / Lisa Gray / Greg Proulx and BHG Masiello Concord
PrimeMLS / Lamacchia Realty, Inc. / Lisa Gray / Greg Proulx and BHG Masiello Concord 205 Black Brook Road Goffstown, NH 03045
5037276
2.8 acres
Single-Family Home
2001
Colonial
Goffstown Sch Dsct Sau #19
Hillsborough County
Listed By
Greg Proulx, BHG Masiello Concord
PrimeMLS
Last checked Aug 7 2025 at 10:46 PM GMT+0000
- Full Bathrooms: 2
- Half Bathroom: 1
- Ceiling Fan(s)
- Fireplace - Gas
- Laundry - Basement
- Cinnamon Woods
- The Spice Rack Of Cinnamon Woods Association
- Country Setting
- Landscaped
- Fireplace: Fireplace - Gas
- Foundation: Poured Concrete
- Propane
- Oil
- Hot Water
- Mini Split
- Unfinished
- Walkout
- Carpet
- Hardwood
- Laminate
- Tile
- Hot Tub
- Shed
- Storage
- Roof: Shingle - Asphalt
- Utilities: Cable Available
- Sewer: 1250 Gallon, Leach Field, Private Sewer, Septic Tank
- Fuel: Hot Water, Propane, Oil
- Middle School: Mountain View Middle School
- High School: Goffstown High School
- Off Street
- Parking Spaces 6+
- Attached
- Two
- 2,152 sqft
 © 2025 PrimeMLS, Inc. All rights reserved. This information is deemed reliable, but not guaranteed. The data relating to real estate displayed on this display comes in part from the IDX Program of PrimeMLS. The information being provided is for consumers’ personal, non-commercial use and may not be used for any purpose other than to identify prospective properties consumers may be interested in purchasing. Data last updated 8/7/25 15:46
© 2025 PrimeMLS, Inc. All rights reserved. This information is deemed reliable, but not guaranteed. The data relating to real estate displayed on this display comes in part from the IDX Program of PrimeMLS. The information being provided is for consumers’ personal, non-commercial use and may not be used for any purpose other than to identify prospective properties consumers may be interested in purchasing. Data last updated 8/7/25 15:46





Description